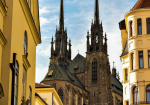The WOKO project is an open-plan five-storey organic office building, with roof gardens, terraces, relaxation rooms and a café. Photo Credit: TOPESTATES.CZ
Brno. Sept. 27 (BD) – The WOKO project, a new development from Top Estates, combines organic architecture and functional office space in the southern suburbs of Brno. The multifunctional building has already received the final building permit and is now looking for tenants.
The shape of the building resembles a rounded triangle with an elliptical inner atrium, with green areas and water features in the central space. The water features and islands of wooden seating are designed to encourage staff at the building to work outside, for meetings and business gatherings. A dominant feature of the atrium is the original staircase, which connects to the green terraces on the upper floors and the habitable outdoor stairs that circumnavigate the building around its entire perimeter.
[Best_Wordpress_Gallery id=”651″ gal_title=”WOKO”]WOKO includes an organically shaped atrium with water mirrors and greenery, open rooftops and terraces. Photo Credit: TOPESTATES.CZ
The 10,380-metre WOKO mixed-use project, located in the southern part of Brno, between Vídeňská and Bohunická, is spread over five floors, each designed as open-plan with a central core that can be divided into smaller offices. From the second floor upwards, the floors retreat to create green roof terraces for living and relaxation. A community roof garden with a café will provide space for relaxation, business meetings and panoramic views of the city.
Construction of the project could start in the third quarter of 2023.







